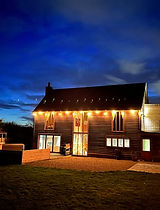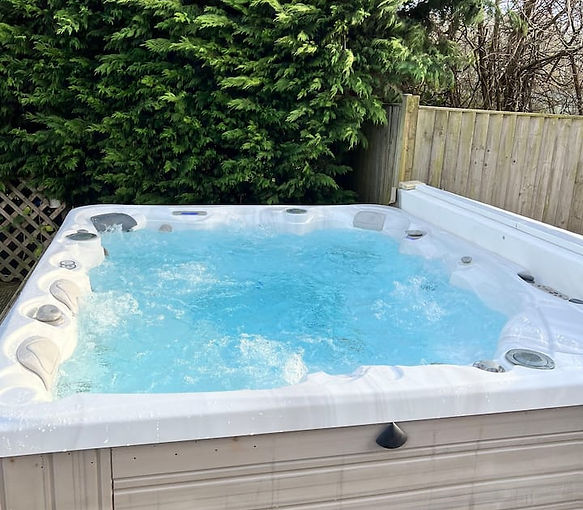THE HOUSE

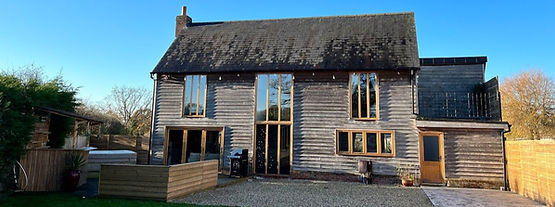
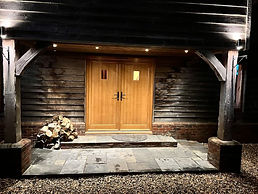
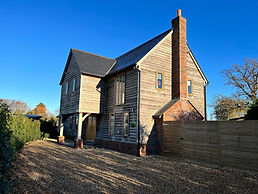
Rozel House is a large beautiful open plan 10 sleeper house built across 1800 sq ft with completely rural surroundings.
A fully enclosed gated property, backing onto fields, country lanes, footpaths and walking distance of country pubs.
Large open plan kitchen, dining area and living room with a striking open fire place. Bifold doors opening to a secluded garden, with a large decking area, 8 person hot tub, bar & bbq area.
We welcome your four legged fury friends at a small extra charge.
Ground Floor
Open plan kitchen/Diner/Living room
Double sofa bed
10 Seater table and 4 seater bar table
Utility room with washer/dryer
Wet dog/ boot room
Large open fireplace
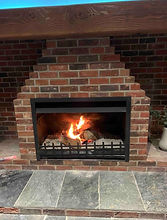
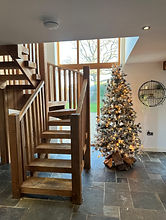
.jpg)
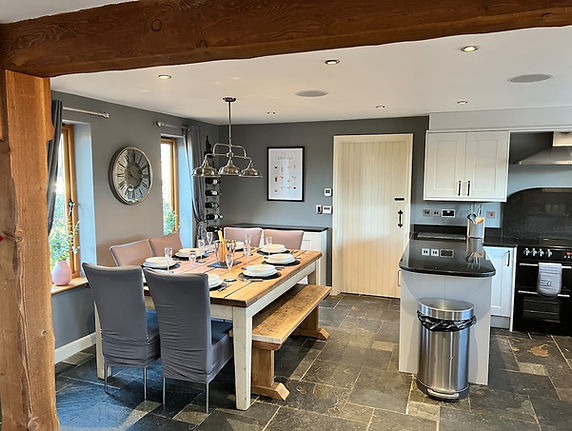
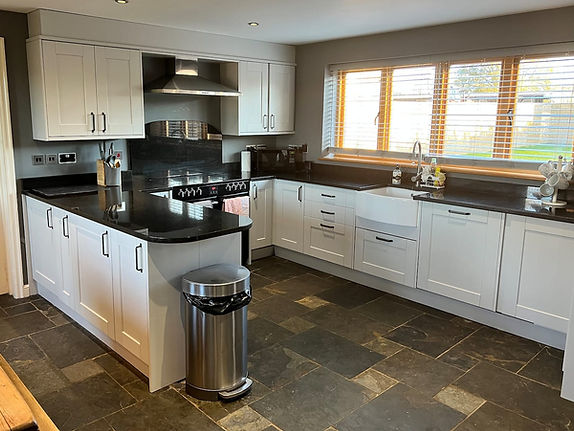.jpg)
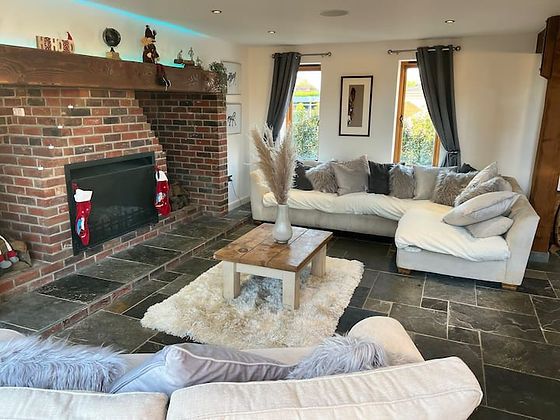
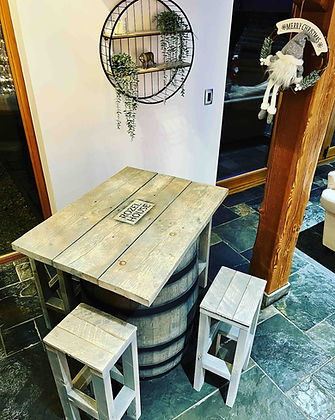
Master Bedroom
King size bed
Double sofa bed
On suite
Balcony
Walk in wardrobe
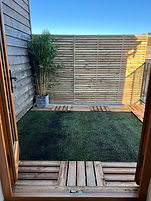
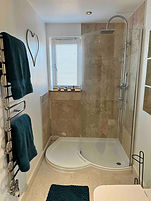
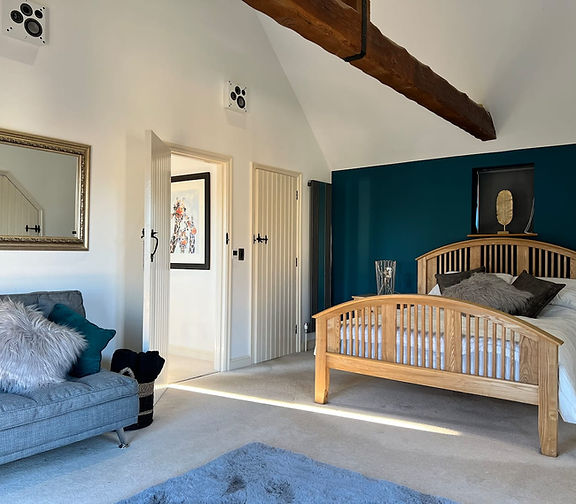.jpg)
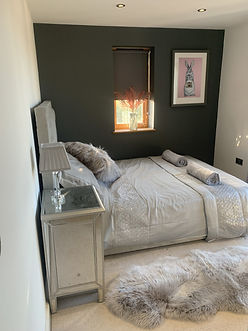
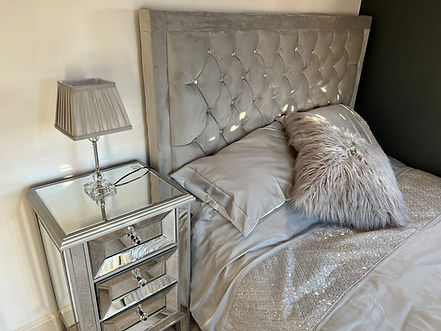
Grey King Bedroom
King size bed
Large wardrobe
Large floor to ceiling window
Pink Twin Bedroom
2 Single beds
Large floor to ceiling window


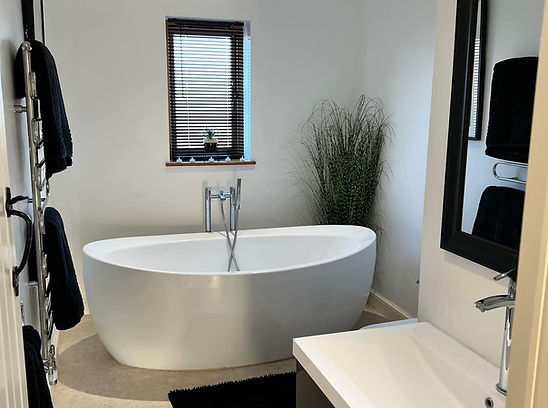
Bathrooms
Main bathroom with bath/shower
Master bedroom on suite
Downstairs toilet

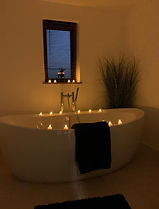
The Garden
8 Seater hot tub
Tiki style bar with fridge
Large seating area with cushions
Outside lighting
Dog safe enclosed area

